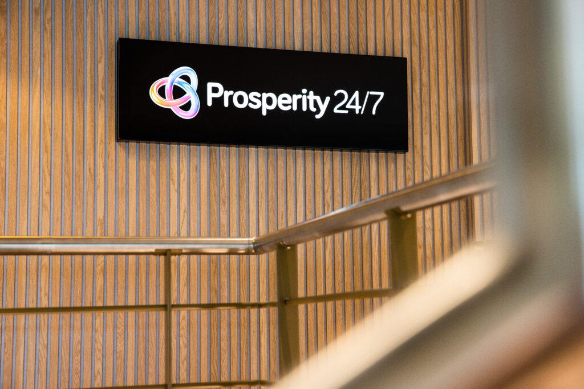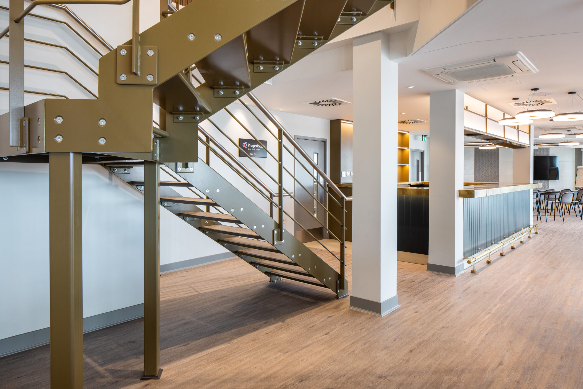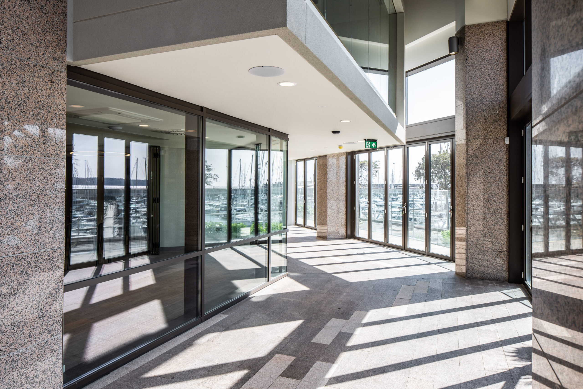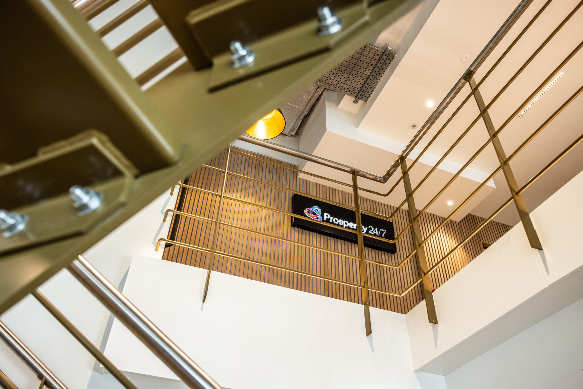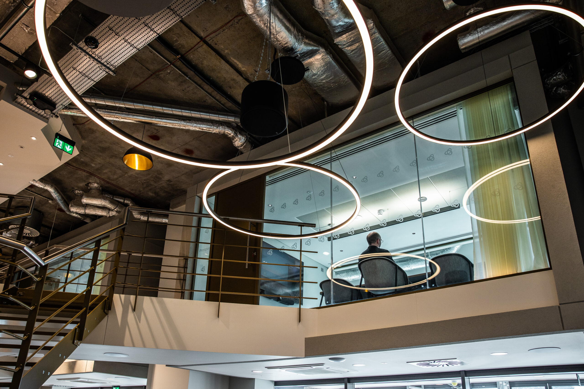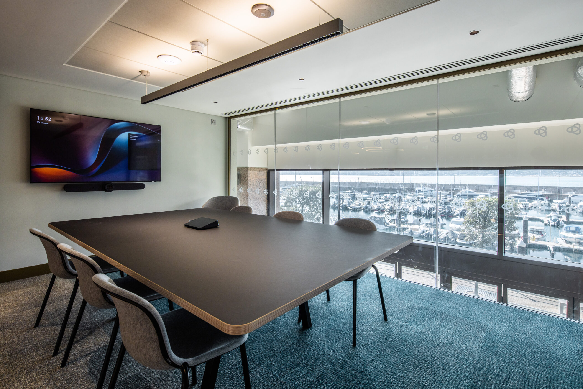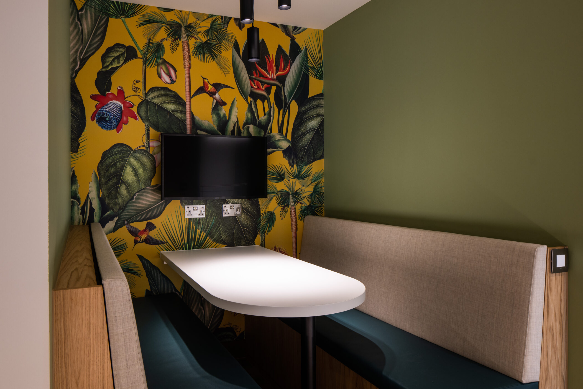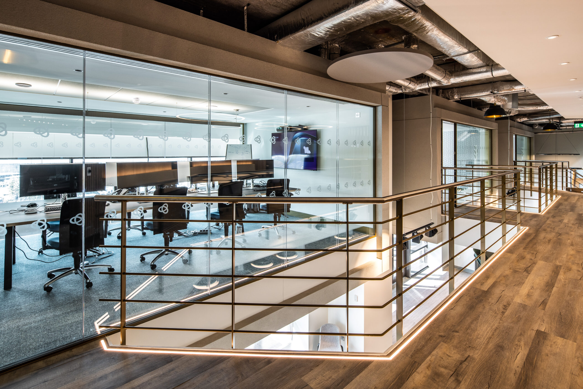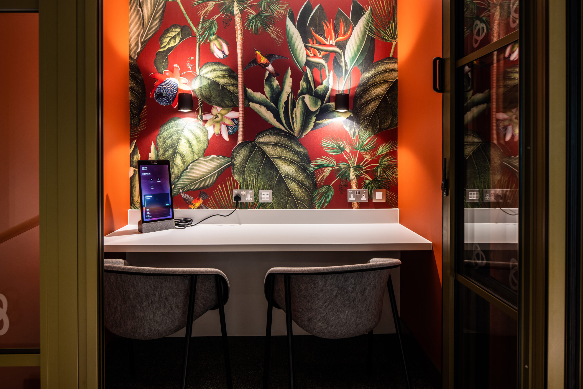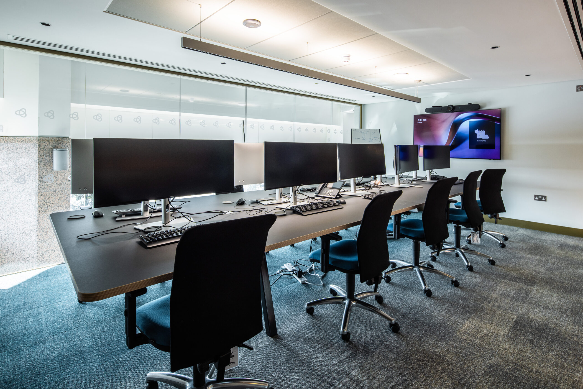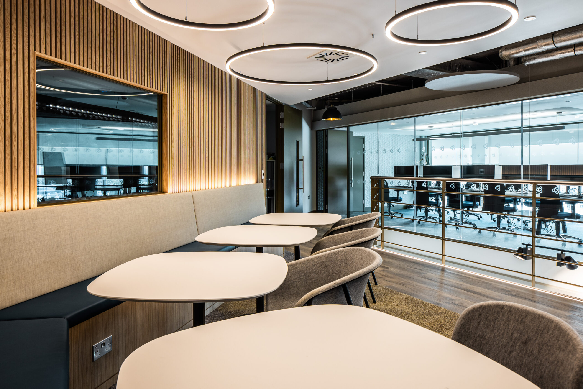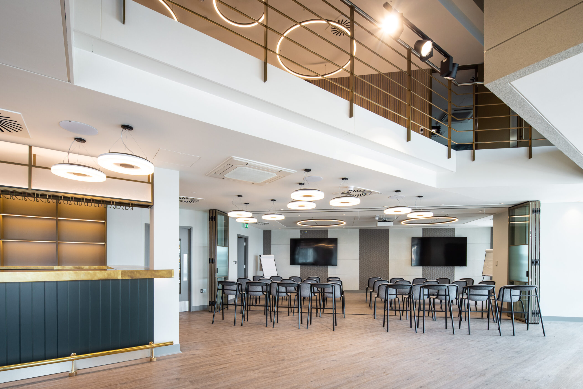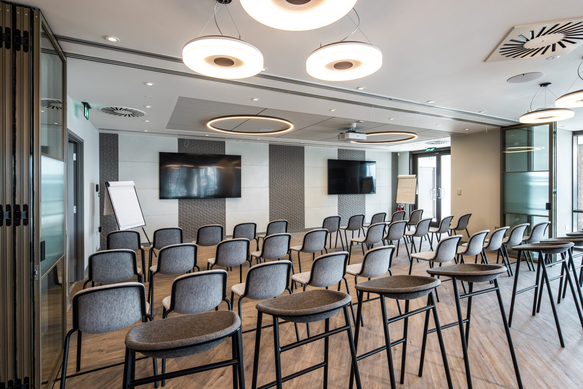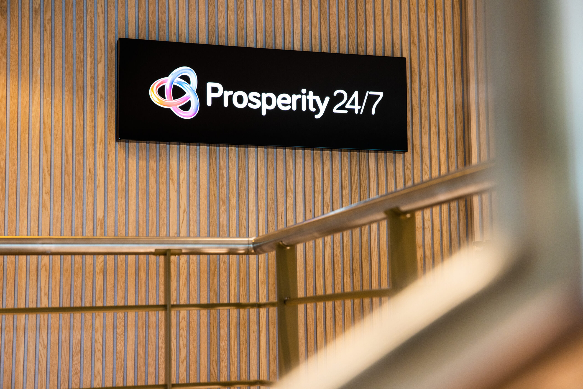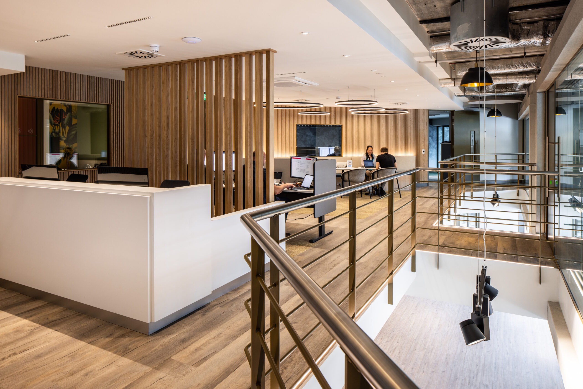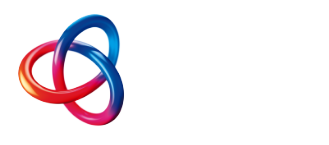After 16 months of building plans, architectural designs and a lot of hard work, we are now officially in our new waterfront HQ. The former Tiffin’s tearoom at Castle Quay was transformed completely to our own specifications and we welcomed the team back at the end of April to our stylish and creative office.
The 6500 sq ft office, has everything we need for a modern, creative workplace. Thought was given to every detail from temperature and natural and artificial lighting to the amenities for our colleagues, which include a fully fitted kitchen and shower and toilet facilities. With the bonus of stunning marina views, the design has a marine style to be in harmony with the external environment and not jar with it. Similar thought was given to the choice of decor, colour palette and materials.
The construction of the mezzanine floor added an extra 3,600 square feet of floor area as our working space. This includes three large, suspended meeting-room pods, giving amazing views across St Aubin’s Bay. The pods are sound proofed and equipped with the most up-to-date meetings technology.
Importantly, the workspace has been designed to suit every need. There are open-plan offices with continuous desktops, so that everyone feels part of a team, informal meeting areas and small, individual rooms which recreate the quiet, serene feeling of working from home.
‘These are perfect for those who might suffer from anxiety,’ said Chris. The modes of lighting – overhead and floor based – have also been carefully considered for each area, ensuring that light above screens diffuses and causes no glare problems which might bring on migraines or headaches. Lighting is controlled by an app to reduce energy waste.
The ground floor, which comes complete with a unique café/bar and kitchen, has been designed to offer conference space for a variety of styles of events and audiences. Known as ‘Space’ it is completely flexible with sliding doors enabling open or closed access between the bar and adjoining function/presentation room. It is equipped with two 90-inch screens and a projector, making it ideal for business presentations, meetings and social gatherings of up to 110 people seated or up to 350 standing.
The furniture is also unusual as, although some was brought over from our previous office, new additions include PET felt chairs made from recycled plastic materials and worktops made from reconstituted waste wood.
‘We tried to focus on eco ethics as much as possible,’ added Chris. ‘We also tried to recycle as many components of the building as we could. This includes the kitchen in the hospitality area, which was refurbished but its stainless-steel surfaces were retained.’
Most importantly, building our new office was about creating an environment that fits with our business ethos that if we look after our Clients, Colleagues and Community, we will prosper. The purpose-built space is a game-changer when it comes to creating a stylish, productive and enjoyable place to work. A space that we are proud to call Prosperity 24/7!

